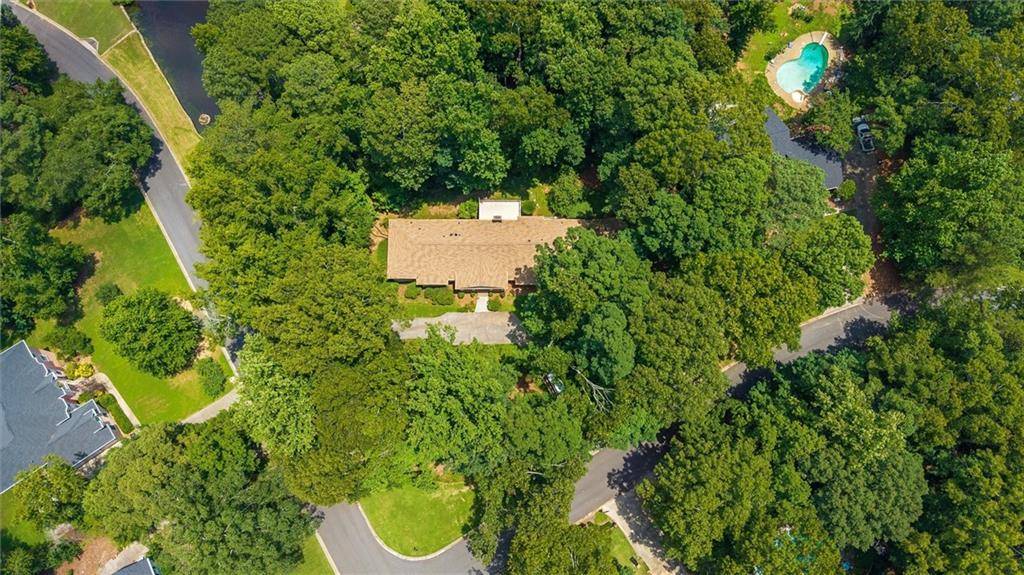UPDATED:
Key Details
Property Type Single Family Home
Sub Type Single Family Residence
Listing Status Active
Purchase Type For Sale
Square Footage 4,875 sqft
Price per Sqft $149
Subdivision Brentwood
MLS Listing ID 7611786
Style Ranch
Bedrooms 5
Full Baths 4
Half Baths 1
Construction Status Updated/Remodeled
HOA Y/N No
Year Built 1978
Annual Tax Amount $1,785
Tax Year 2024
Lot Size 1.000 Acres
Acres 1.0
Property Sub-Type Single Family Residence
Source First Multiple Listing Service
Property Description
The dining room connects to a new kitchen that many cooks would dream of. Not only does it offer ample cabinetry, but it also opens to a casual dining area set in a large window overlooking the deck and backyard. The kitchen and casual dining area flow into the great room, which features deck access, a fireplace, and built-ins. A nearby half bath is convenient for guests.
The bedroom wing includes four bedrooms, each with an en-suite bathroom. The primary bedroom features double closets, a generous dressing area with a double vanity, a large glass-enclosed shower, and a separate water closet with a tub.
On the opposite end, you'll find a wonderful laundry room, mudroom, and garage access.
But wait – there's more! The lower level is essentially another whole house. It includes a full kitchen, plenty of living space, a bedroom suite with a sitting room, a bathroom with a jetted tub and separate shower, and walk-out access. This space could serve as an apartment, in-law suite, or cool teen hangout.
Located just a stone's throw from Stone Mountain Park and Stone Mountain, you can enjoy the privacy of your own retreat while being close to everything.
Location
State GA
County Dekalb
Area Brentwood
Lake Name None
Rooms
Bedroom Description Master on Main
Other Rooms None
Basement Daylight, Exterior Entry, Finished, Finished Bath, Full, Interior Entry
Main Level Bedrooms 4
Dining Room Seats 12+, Separate Dining Room
Kitchen Breakfast Bar, Breakfast Room, Cabinets White, Solid Surface Counters, Stone Counters, View to Family Room
Interior
Interior Features Bookcases, Crown Molding, Double Vanity, Dry Bar, Entrance Foyer, High Speed Internet, His and Hers Closets, Tray Ceiling(s), Walk-In Closet(s)
Heating Forced Air, Natural Gas
Cooling Ceiling Fan(s), Zoned
Flooring Carpet, Ceramic Tile, Hardwood, Luxury Vinyl
Fireplaces Number 2
Fireplaces Type Basement, Family Room, Gas Starter, Glass Doors, Great Room
Equipment None
Window Features Double Pane Windows
Appliance Dishwasher, Dryer, Electric Range, Microwave, Range Hood, Washer
Laundry Laundry Room, Main Level, Mud Room, Sink
Exterior
Exterior Feature Private Entrance, Rain Gutters
Parking Features Attached, Driveway, Garage, Garage Door Opener, Garage Faces Side
Garage Spaces 2.0
Fence None
Pool None
Community Features Country Club, Curbs, Dog Park, Golf, Park, Pickleball, Playground, Pool, Street Lights, Swim Team, Tennis Court(s)
Utilities Available Cable Available, Electricity Available, Natural Gas Available, Phone Available, Water Available
Waterfront Description None
View Y/N Yes
View City
Roof Type Composition
Street Surface Paved
Accessibility None
Handicap Access None
Porch Covered, Deck, Front Porch
Private Pool false
Building
Lot Description Back Yard, Front Yard, Private
Story One
Foundation Concrete Perimeter
Sewer Septic Tank
Water Public
Architectural Style Ranch
Level or Stories One
Structure Type Brick 4 Sides
Construction Status Updated/Remodeled
Schools
Elementary Schools Smoke Rise
Middle Schools Tucker
High Schools Tucker
Others
Senior Community no
Restrictions false
Tax ID 18 176 02 019

Find out why customers are choosing LPT Realty to meet their real estate needs
Learn More About LPT Realty




