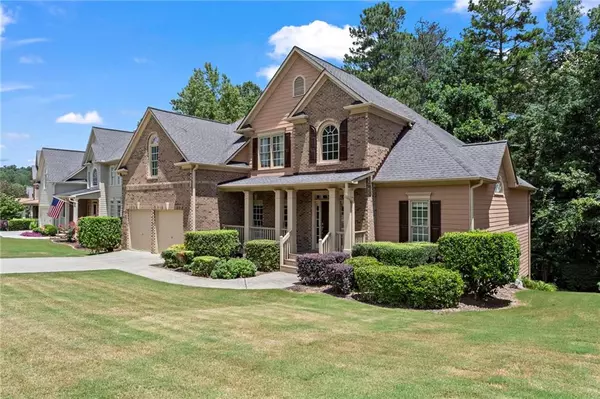UPDATED:
Key Details
Property Type Single Family Home
Sub Type Single Family Residence
Listing Status Active
Purchase Type For Sale
Square Footage 2,699 sqft
Price per Sqft $231
Subdivision Arbor View
MLS Listing ID 7622354
Style Traditional
Bedrooms 6
Full Baths 4
Construction Status Resale
HOA Fees $750/ann
HOA Y/N Yes
Year Built 2003
Annual Tax Amount $1,665
Tax Year 2024
Lot Size 0.380 Acres
Acres 0.38
Property Sub-Type Single Family Residence
Source First Multiple Listing Service
Property Description
This well-kept home features a master on the main level, as well as a guest suite with a separate full bath. The dramatic two-story foyer and soaring great room with a gas fireplace, Palladian windows, and casement windows throughout flood the home with natural light. The updated kitchen includes new stainless steel appliances with an easy-to-clean smooth cooktop, granite countertops, and a breakfast bar. The eat-in kitchen, with its cathedral ceiling, overlooks the private, partially wooded backyard and offers access to the oversized deck. The primary bedroom also has deck access, a light-filled walk-in closet, and a well-appointed en-suite bathroom with double vanities. Upstairs, you'll find three spacious bedrooms, including a bonus room/bedroom with a closet and additional storage space, as well as a Jack-and-Jill bathroom. The fully finished, daylight walk-out basement features a large flex space, bedroom, oversized full bath, office, custom built-ins, generous storage, and room to expand. A space originally designed as a sound booth can easily be converted into a mini kitchen or bar. The basement opens to a covered terrace-level patio—an ideal setup for entertaining or a future in-law suite. Come see why Arbor View is one of the best neighborhoods in Woodstock, and explore the newly updated first-class amenities, including swim/tennis, nature trails, playgrounds, and more!
Location
State GA
County Cherokee
Area Arbor View
Lake Name None
Rooms
Bedroom Description Master on Main,Oversized Master
Other Rooms Storage
Basement Daylight, Finished, Finished Bath, Full, Walk-Out Access, Other
Main Level Bedrooms 2
Dining Room Dining L, Separate Dining Room
Kitchen Breakfast Bar, Breakfast Room, Cabinets Stain, Pantry, Stone Counters, View to Family Room
Interior
Interior Features Bookcases, Cathedral Ceiling(s), Disappearing Attic Stairs, Double Vanity, Entrance Foyer 2 Story, High Ceilings 9 ft Main, High Speed Internet, Recessed Lighting, Vaulted Ceiling(s), Walk-In Closet(s), Other
Heating Natural Gas
Cooling Ceiling Fan(s), Central Air, Electric
Flooring Carpet, Hardwood
Fireplaces Number 1
Fireplaces Type Factory Built, Gas Log, Gas Starter, Great Room, Masonry
Equipment None
Window Features Double Pane Windows,Window Treatments
Appliance Dishwasher, Disposal, Electric Range, Gas Water Heater, Microwave, Self Cleaning Oven
Laundry Laundry Room, Main Level
Exterior
Exterior Feature Private Entrance, Private Yard, Rear Stairs
Parking Features Driveway, Garage, Garage Door Opener
Garage Spaces 2.0
Fence None
Pool None
Community Features Clubhouse, Homeowners Assoc, Near Schools, Near Shopping, Near Trails/Greenway, Pickleball, Playground, Pool, Sidewalks, Street Lights, Swim Team, Tennis Court(s)
Utilities Available Cable Available, Electricity Available, Natural Gas Available, Sewer Available, Underground Utilities, Water Available
Waterfront Description None
View Y/N Yes
View Neighborhood
Roof Type Composition
Street Surface Asphalt
Accessibility None
Handicap Access None
Porch Covered, Deck, Front Porch, Rear Porch, Terrace
Private Pool false
Building
Lot Description Back Yard, Front Yard, Landscaped, Private, Wooded, Other
Story Three Or More
Foundation Block
Sewer Public Sewer
Water Public
Architectural Style Traditional
Level or Stories Three Or More
Structure Type Brick,Cement Siding
Construction Status Resale
Schools
Elementary Schools Johnston
Middle Schools Mill Creek
High Schools River Ridge
Others
HOA Fee Include Swim,Tennis
Senior Community no
Restrictions true

Find out why customers are choosing LPT Realty to meet their real estate needs
Learn More About LPT Realty




