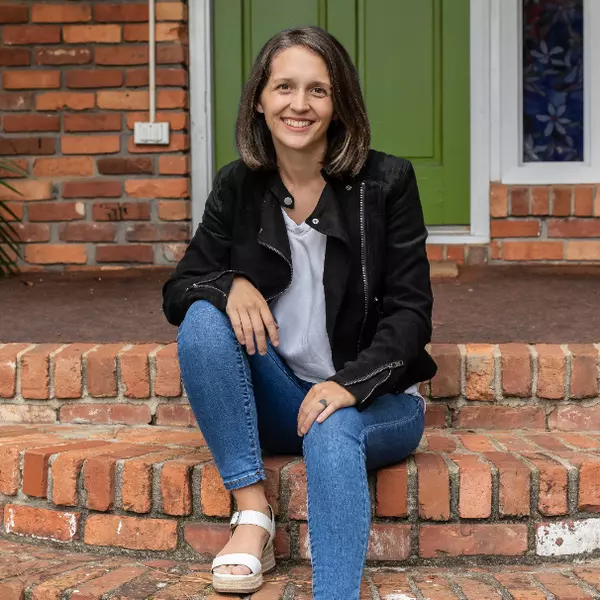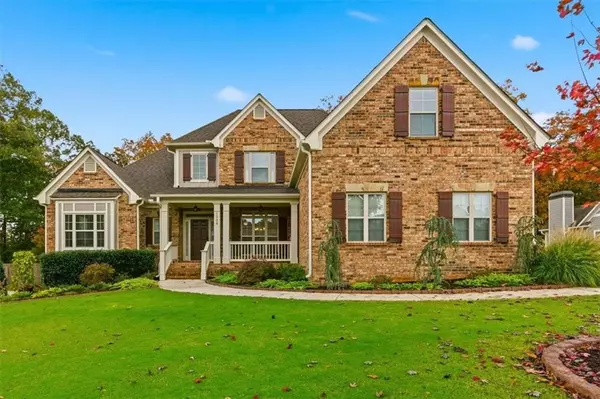
UPDATED:
Key Details
Property Type Single Family Home
Sub Type Single Family Residence
Listing Status Active
Purchase Type For Sale
Square Footage 3,607 sqft
Price per Sqft $210
Subdivision Stonemill Creek
MLS Listing ID 7674232
Style Craftsman,Traditional
Bedrooms 6
Full Baths 4
Construction Status Resale
HOA Fees $950/ann
HOA Y/N Yes
Year Built 2018
Annual Tax Amount $7,934
Tax Year 2025
Lot Size 0.430 Acres
Acres 0.43
Property Sub-Type Single Family Residence
Source First Multiple Listing Service
Property Description
Step inside to an inviting two-story foyer and elegant hardwood floors throughout the main level. The chef's kitchen truly anchors the home, featuring an oversized island, abundant cabinetry, and open views to the spacious great room, breakfast nook, and cozy keeping room—ideal for gatherings or relaxed family living. The primary suite on the main floor provides convenience and privacy, while a guest suite on the first floor offers comfort for in-laws or visitors.
Upstairs, you'll find four additional bedrooms, offering flexible space for a media room, home office, playroom, or movie nights. Enjoy outdoor living on the partially covered back deck and extended patio featuring a premium Under-Deck drainage system, creating a rainproof outdoor retreat for year-round enjoyment. A full unfinished basement provides endless potential for future customization—home gym, theater, or additional living space.
Stonemill Creek is known for its friendly community spirit, neighborhood events, and beautifully maintained surroundings—an ideal place to call home. Located in the award-winning Kemp Elementary, Lost Mountain Middle, and Hillgrove High School districts, this home combines style, space, and an exceptional lifestyle in one of Cobb County's most desirable neighborhoods.
Don't miss your chance to make this remarkable home yours—schedule your private showing today!
Location
State GA
County Cobb
Area Stonemill Creek
Lake Name None
Rooms
Bedroom Description Master on Main
Other Rooms None
Basement Bath/Stubbed, Exterior Entry, Unfinished
Main Level Bedrooms 2
Dining Room Separate Dining Room
Kitchen Kitchen Island, Pantry Walk-In, Solid Surface Counters
Interior
Interior Features Double Vanity, Entrance Foyer, Low Flow Plumbing Fixtures, Tray Ceiling(s), Walk-In Closet(s)
Heating Central, Natural Gas
Cooling Central Air
Flooring Carpet, Ceramic Tile, Hardwood
Fireplaces Number 1
Fireplaces Type Brick, Factory Built, Gas Starter
Equipment None
Window Features Insulated Windows,Window Treatments
Appliance Dishwasher, Disposal, Gas Range, Gas Water Heater, Microwave, Refrigerator, Self Cleaning Oven
Laundry Laundry Room, Main Level, Sink
Exterior
Exterior Feature Private Yard
Parking Features Garage, Garage Door Opener, Garage Faces Side
Garage Spaces 2.0
Fence Back Yard, Fenced, Wood
Pool None
Community Features Clubhouse, Homeowners Assoc, Near Trails/Greenway, Playground, Pool
Utilities Available Cable Available, Natural Gas Available, Phone Available, Underground Utilities, Water Available
Waterfront Description None
View Y/N Yes
View Trees/Woods
Roof Type Composition
Street Surface Asphalt
Accessibility None
Handicap Access None
Porch Covered, Deck, Rear Porch
Total Parking Spaces 3
Private Pool false
Building
Lot Description Back Yard, Front Yard
Story Two
Foundation Concrete Perimeter, Slab
Sewer Public Sewer
Water Public
Architectural Style Craftsman, Traditional
Level or Stories Two
Structure Type Brick Front,HardiPlank Type
Construction Status Resale
Schools
Elementary Schools Kemp - Cobb
Middle Schools Lost Mountain
High Schools Hillgrove
Others
HOA Fee Include Swim,Tennis
Senior Community no
Restrictions true
Tax ID 19022700280


Find out why customers are choosing LPT Realty to meet their real estate needs
Learn More About LPT Realty




