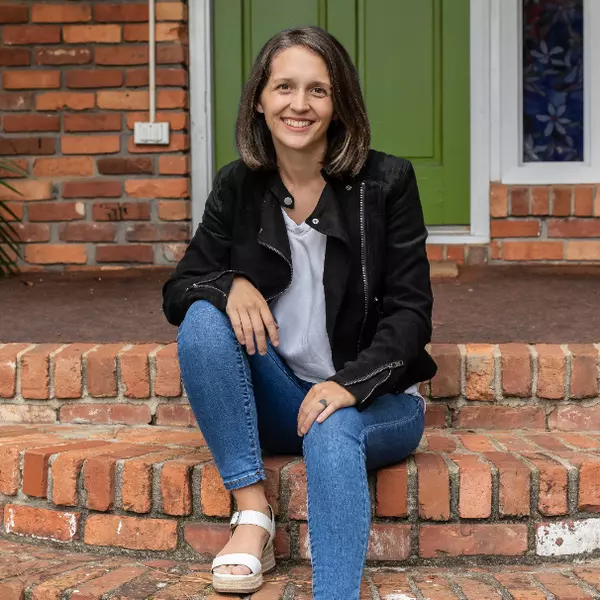
UPDATED:
Key Details
Property Type Single Family Home
Sub Type Single Family Residence
Listing Status Active
Purchase Type For Sale
Square Footage 2,460 sqft
Price per Sqft $182
Subdivision Cobblestone Creek
MLS Listing ID 7674725
Style Craftsman
Bedrooms 4
Full Baths 2
Half Baths 1
Construction Status Resale
HOA Fees $126/mo
HOA Y/N Yes
Year Built 2011
Annual Tax Amount $5,779
Tax Year 2025
Lot Size 7,318 Sqft
Acres 0.168
Property Sub-Type Single Family Residence
Source First Multiple Listing Service
Property Description
A convenient powder room is located on the main level. Upstairs, the private owner's suite impresses with tray ceilings, a spacious en-suite bath with granite counters, tile flooring, a separate tile shower, deep soaking tub, and dual closets—including a walk-in with custom built-ins. Three additional roomy bedrooms and a well-appointed hall bath offer space for every need, plus a separate, private laundry room with tile flooring adds everyday convenience.
The expansive unfinished basement provides exceptional storage or a blank canvas for your vision. Nestled in a safe, private gated community, this home offers the perfect blend of luxury, practicality, and peace of mind—ready to welcome its new owners!
Please note that this home is a SHORT SALE & offers you the ability to go in with equity as it appraised well above asking giving you room to make the repairs needed. It will surely appraise for more upon completion. Home is being sold AS-IS. Seller will make NO REPAIRS and is not entertaining offers less than asking.
Location
State GA
County Cobb
Area Cobblestone Creek
Lake Name None
Rooms
Bedroom Description Oversized Master
Other Rooms None
Basement Exterior Entry, Unfinished, Full, Walk-Out Access, Interior Entry
Dining Room Separate Dining Room, Open Concept
Kitchen Stone Counters, Eat-in Kitchen, Kitchen Island, Pantry, View to Family Room
Interior
Interior Features Double Vanity, High Speed Internet, Entrance Foyer, Recessed Lighting, Track Lighting, Tray Ceiling(s)
Heating Central
Cooling Central Air
Flooring Carpet, Luxury Vinyl
Fireplaces Number 1
Fireplaces Type Family Room, Gas Log
Equipment None
Window Features None
Appliance Dishwasher, Refrigerator, Gas Range, Microwave, Tankless Water Heater
Laundry Laundry Closet, In Hall, Upper Level
Exterior
Exterior Feature Rear Stairs, Rain Gutters
Parking Features Driveway, Garage Faces Front, Kitchen Level, Garage Door Opener, Garage
Garage Spaces 2.0
Fence None
Pool None
Community Features Homeowners Assoc
Utilities Available Cable Available, Electricity Available, Natural Gas Available, Phone Available, Water Available, Sewer Available
Waterfront Description None
View Y/N Yes
View Neighborhood
Roof Type Composition
Street Surface Paved
Accessibility None
Handicap Access None
Porch Deck, Front Porch
Total Parking Spaces 2
Private Pool false
Building
Lot Description Other
Story Three Or More
Foundation See Remarks
Sewer Public Sewer
Water Public
Architectural Style Craftsman
Level or Stories Three Or More
Structure Type Other
Construction Status Resale
Schools
Elementary Schools Clay-Harmony Leland
Middle Schools Lindley
High Schools Pebblebrook
Others
HOA Fee Include Trash,Security
Senior Community no
Restrictions true
Tax ID 18004800100
Special Listing Condition Short Sale


Find out why customers are choosing LPT Realty to meet their real estate needs
Learn More About LPT Realty




