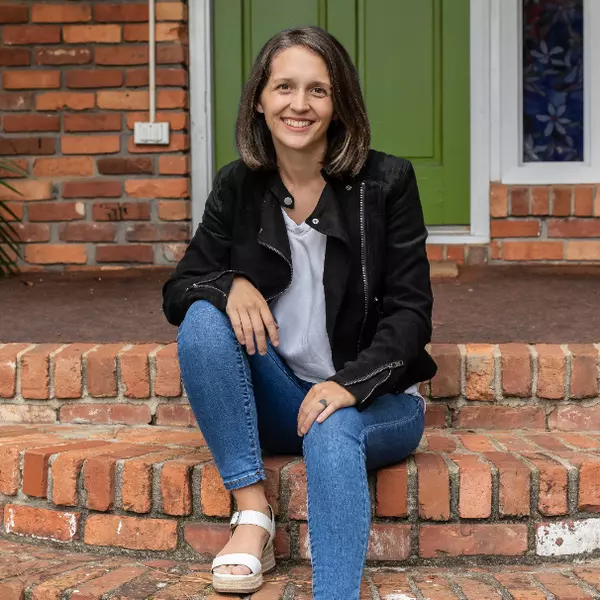For more information regarding the value of a property, please contact us for a free consultation.
Key Details
Sold Price $355,000
Property Type Townhouse
Sub Type Townhouse
Listing Status Sold
Purchase Type For Sale
Square Footage 2,037 sqft
Price per Sqft $174
Subdivision Chastain Park Townhomes
MLS Listing ID 7511840
Sold Date 03/18/25
Style Townhouse,Traditional
Bedrooms 3
Full Baths 3
Half Baths 1
Construction Status Resale
HOA Fees $150/mo
HOA Y/N Yes
Year Built 2004
Annual Tax Amount $4,514
Tax Year 2024
Lot Size 2,613 Sqft
Acres 0.06
Property Sub-Type Townhouse
Source First Multiple Listing Service
Property Description
This stunning 3-story brick townhouse in Kennesaw, offers the perfect mix of comfort and convenience. Located in a quiet neighborhood close to I-575 and I-75, this home is just minutes from great shopping, dining, and entertainment. The first floor features a versatile bedroom or office and a full bathroom, making it perfect for guests or multi-purpose use. On the second floor, you'll find a well-appointed kitchen with stainless steel appliances, a cozy living room with a gas fireplace, and access to a private deck—ideal for relaxing or entertaining.
Upstairs, both bedrooms feature their own large closets and private bathrooms, offering ultimate convenience and privacy. The primary suite includes a vaulted ceiling, a spacious closet, and an ensuite bathroom with a separate tub and shower—perfect for unwinding after a long day. The convenient third-floor laundry makes chores a breeze. This well-maintained home also benefits from an HOA that covers trash, recycling, and pest control.
Don't miss this move-in-ready home!
Location
State GA
County Cobb
Area Chastain Park Townhomes
Lake Name None
Rooms
Bedroom Description Other
Other Rooms None
Basement None
Dining Room Open Concept
Kitchen Breakfast Bar, Cabinets Stain, Laminate Counters, Pantry
Interior
Interior Features Vaulted Ceiling(s), Walk-In Closet(s)
Heating Central, Natural Gas
Cooling Ceiling Fan(s), Electric
Flooring Carpet, Ceramic Tile
Fireplaces Number 1
Fireplaces Type Family Room, Gas Log, Gas Starter, Glass Doors
Equipment None
Window Features Double Pane Windows
Appliance Dishwasher, Disposal, Dryer, Gas Range, Microwave, Refrigerator, Washer
Laundry In Hall, Laundry Closet, Upper Level
Exterior
Exterior Feature Private Entrance
Parking Features Driveway, Garage, Garage Door Opener, Garage Faces Rear, Level Driveway
Garage Spaces 2.0
Fence None
Pool None
Community Features Homeowners Assoc
Utilities Available Cable Available, Electricity Available, Natural Gas Available, Sewer Available, Underground Utilities, Water Available
Waterfront Description None
View Y/N Yes
View Trees/Woods
Roof Type Composition,Shingle
Street Surface Asphalt
Accessibility None
Handicap Access None
Porch Deck
Private Pool false
Building
Lot Description Front Yard, Level
Story Three Or More
Foundation Slab
Sewer Public Sewer
Water Public
Architectural Style Townhouse, Traditional
Level or Stories Three Or More
Structure Type Brick Front
Construction Status Resale
Schools
Elementary Schools Chalker
Middle Schools Daniell
High Schools Sprayberry
Others
HOA Fee Include Maintenance Grounds,Pest Control,Termite,Trash
Senior Community no
Restrictions true
Tax ID 16042900240
Ownership Fee Simple
Financing no
Special Listing Condition None
Read Less Info
Want to know what your home might be worth? Contact us for a FREE valuation!

Our team is ready to help you sell your home for the highest possible price ASAP

Bought with Berkshire Hathaway HomeServices Georgia Properties
Find out why customers are choosing LPT Realty to meet their real estate needs
Learn More About LPT Realty




