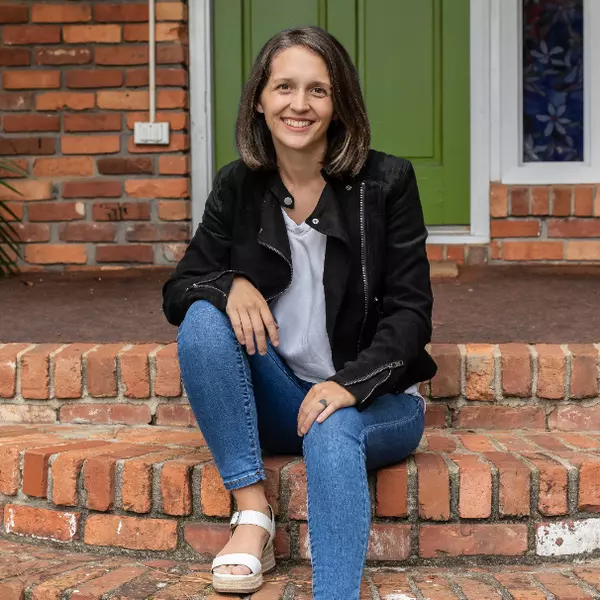For more information regarding the value of a property, please contact us for a free consultation.
Key Details
Sold Price $245,000
Property Type Condo
Sub Type Condominium
Listing Status Sold
Purchase Type For Sale
Square Footage 751 sqft
Price per Sqft $326
Subdivision The Aramore
MLS Listing ID 7550686
Sold Date 06/16/25
Style High Rise (6 or more stories)
Bedrooms 1
Full Baths 1
Construction Status Resale
HOA Fees $482/mo
HOA Y/N Yes
Year Built 2004
Annual Tax Amount $2,230
Tax Year 2024
Lot Size 740 Sqft
Acres 0.017
Property Sub-Type Condominium
Source First Multiple Listing Service
Property Description
Enjoy the best of Buckhead in this spacious open-concept condo! The highlight of this unit is its stunning treetop view, a rare gem in this complex. Enjoy the serene backdrop as you sip your morning coffee or unwind in the evening on the perfectly sized balcony, ideal for a café table and chairs. Inside, the kitchen boasts stainless steel appliances, granite countertops, tons of cabinet space and a breakfast bar. The primary bedroom has a large walk-in closet and connects to a spacious bathroom with granite counters, plentiful storage, and a newly refinished soaking tub. Other updates include newer HVAC, LVP flooring, and plantation shutters. There is a deeded covered parking spot in the attached secured deck, and there is plentiful guest parking below the building. Unbelievably convenient location - Orange Theory is downstairs, and the building is close to Piedmont Hospital, the Beltline, shopping, restaurants, grocery stores and entertainment, much within walking distance. Buckhead Farmer's Market is just down the street, and directly beneath the building there are several restaurants to choose from. Amenities are shared with the sister Astoria building next door and include a pool, gym, rooftop grilling terrace with kitchen and skyline views.
Location
State GA
County Fulton
Area The Aramore
Lake Name None
Rooms
Bedroom Description Other
Other Rooms None
Basement None
Main Level Bedrooms 1
Dining Room Open Concept
Kitchen Breakfast Bar, Eat-in Kitchen, Stone Counters, View to Family Room
Interior
Interior Features Crown Molding, High Ceilings 9 ft Main
Heating Forced Air
Cooling Central Air
Flooring Luxury Vinyl
Fireplaces Type None
Equipment None
Window Features Plantation Shutters,Window Treatments
Appliance Dishwasher, Disposal, Microwave, Refrigerator
Laundry Laundry Closet
Exterior
Exterior Feature Balcony
Parking Features Assigned, Covered, Unassigned
Fence None
Pool In Ground
Community Features Fitness Center, Homeowners Assoc, Near Beltline, Near Public Transport, Near Schools, Near Shopping, Near Trails/Greenway, Park, Pool, Restaurant, Sidewalks, Street Lights
Utilities Available Cable Available, Electricity Available, Phone Available, Sewer Available
Waterfront Description None
View Y/N Yes
View City, Creek/Stream, Trees/Woods
Roof Type Other
Street Surface Asphalt
Accessibility None
Handicap Access None
Porch None
Total Parking Spaces 1
Private Pool false
Building
Lot Description Wooded
Story One
Foundation Slab
Sewer Public Sewer
Water Public
Architectural Style High Rise (6 or more stories)
Level or Stories One
Structure Type Brick
Construction Status Resale
Schools
Elementary Schools E. Rivers
Middle Schools Willis A. Sutton
High Schools North Atlanta
Others
HOA Fee Include Cable TV,Internet,Maintenance Grounds,Reserve Fund,Swim
Senior Community no
Restrictions true
Tax ID 17 011100070342
Ownership Condominium
Financing no
Read Less Info
Want to know what your home might be worth? Contact us for a FREE valuation!

Our team is ready to help you sell your home for the highest possible price ASAP

Bought with Real Broker, LLC.
Find out why customers are choosing LPT Realty to meet their real estate needs
Learn More About LPT Realty




