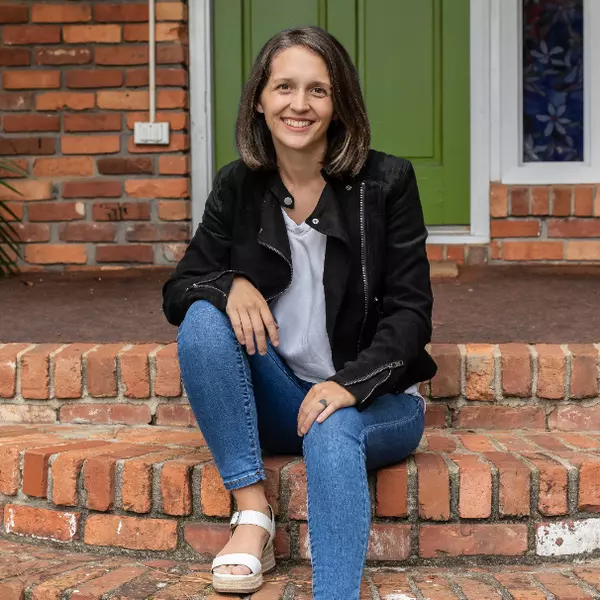For more information regarding the value of a property, please contact us for a free consultation.
Key Details
Sold Price $580,000
Property Type Single Family Home
Sub Type Single Family Residence
Listing Status Sold
Purchase Type For Sale
Square Footage 2,969 sqft
Price per Sqft $195
Subdivision Hickory Bluffs
MLS Listing ID 7579440
Sold Date 06/20/25
Style Craftsman,Traditional
Bedrooms 3
Full Baths 3
Construction Status Resale
HOA Fees $225/ann
HOA Y/N Yes
Year Built 2024
Annual Tax Amount $1,128
Tax Year 2024
Lot Size 6,969 Sqft
Acres 0.16
Property Sub-Type Single Family Residence
Source First Multiple Listing Service
Property Description
BETTER THAN NEW! Immaculate Crestwood floor plan, built by Lennar Homes, located in the gated active adult community of Hickory Bluffs. This beautifully maintained home offers thoughtful design, upgraded finishes, and move-in-ready convenience. With 3 bedrooms, 3 full bathrooms, a flex room, and a spacious upstairs loft, this home is ideal for comfortable living and entertaining.
The open-concept kitchen showcases quartz countertops, an upgraded tile backsplash, modern vent hood, stainless steel appliances, wall ovens, soft-close cabinetry, under-cabinet and over-cabinet lighting, and an oversized island with bar seating. The kitchen opens seamlessly to the dining area and fireside living room, flanked by custom built-in bookcases. Adjacent to the living room, a bright and airy morning room offers the perfect space for casual dining, reading, or relaxing with views of the backyard.
Interior upgrades include luxury vinyl plank flooring throughout the main level, upgraded interior paint, epoxy-coated garage floor, cabinets in the laundry room, and Larson storm doors with disappearing screens at both the front and back entrances. The private owner's suite features plush carpeting and a generous walk-in closet. Upstairs, the loft with full bath and bedroom provides flexible space for a family room, home office, media room, or guest retreat.
Step outside to the covered back patio with ceiling fan, overlooking a fenced yard and professionally landscaped green space—perfect for outdoor dining or quiet afternoons.
Residents of Hickory Bluffs enjoy low-maintenance living and access to premium amenities including a resort-style clubhouse, swimming pool, fitness center, tennis and pickleball courts, and a calendar of planned social events. Conveniently located near I-575, shopping, dining, entertainment, and medical facilities.
Location
State GA
County Cherokee
Area Hickory Bluffs
Lake Name None
Rooms
Bedroom Description Master on Main
Other Rooms None
Basement None
Main Level Bedrooms 2
Dining Room Open Concept
Kitchen Breakfast Bar, Cabinets White, Eat-in Kitchen, Kitchen Island, Stone Counters, Pantry Walk-In, View to Family Room, Solid Surface Counters, Pantry
Interior
Interior Features Walk-In Closet(s)
Heating Central, Electric
Cooling Central Air
Flooring Laminate
Fireplaces Number 1
Fireplaces Type Gas Log
Equipment None
Window Features Double Pane Windows,Window Treatments
Appliance Dishwasher
Laundry In Hall, Laundry Room, Main Level
Exterior
Exterior Feature None
Parking Features Garage, Garage Door Opener, Garage Faces Front, See Remarks, Kitchen Level
Garage Spaces 2.0
Fence Back Yard
Pool None
Community Features Clubhouse, Catering Kitchen, Business Center, Fitness Center, Homeowners Assoc, Meeting Room, Near Schools, Near Shopping, Pickleball, Pool, Tennis Court(s), Street Lights
Utilities Available Cable Available, Electricity Available, Natural Gas Available, Phone Available, Sewer Available, Underground Utilities, Water Available
Waterfront Description None
View Y/N Yes
View Other
Roof Type Composition
Street Surface Asphalt
Accessibility Accessible Doors
Handicap Access Accessible Doors
Porch Covered, Front Porch, Rear Porch
Total Parking Spaces 2
Private Pool false
Building
Lot Description Sprinklers In Front, Back Yard, Front Yard, Level, Landscaped, Sprinklers In Rear
Story Two
Foundation Slab
Sewer Public Sewer
Water Public
Architectural Style Craftsman, Traditional
Level or Stories Two
Structure Type HardiPlank Type,Vinyl Siding
Construction Status Resale
Schools
Elementary Schools William G. Hasty, Sr.
Middle Schools Teasley
High Schools Cherokee
Others
HOA Fee Include Swim,Tennis,Maintenance Grounds,Pest Control
Senior Community yes
Restrictions true
Tax ID 14N22F 220
Acceptable Financing Cash, Conventional, FHA, VA Loan
Listing Terms Cash, Conventional, FHA, VA Loan
Read Less Info
Want to know what your home might be worth? Contact us for a FREE valuation!

Our team is ready to help you sell your home for the highest possible price ASAP

Bought with Keller Williams North Atlanta
Find out why customers are choosing LPT Realty to meet their real estate needs
Learn More About LPT Realty




