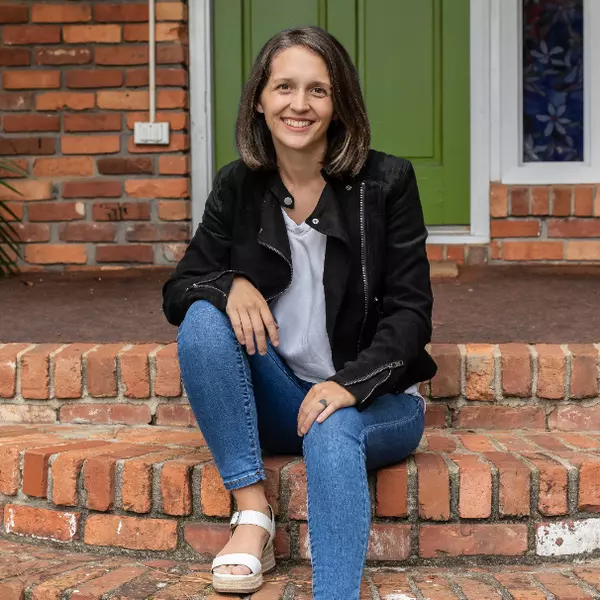For more information regarding the value of a property, please contact us for a free consultation.
Key Details
Sold Price $208,000
Property Type Townhouse
Sub Type Townhouse
Listing Status Sold
Purchase Type For Sale
Subdivision Crown Pointe
MLS Listing ID 10488338
Sold Date 06/20/25
Style Traditional
Bedrooms 3
Full Baths 2
Half Baths 1
HOA Y/N No
Year Built 1991
Annual Tax Amount $2,109
Tax Year 23
Lot Size 7,840 Sqft
Acres 0.18
Lot Dimensions 7840.8
Property Sub-Type Townhouse
Source Georgia MLS 2
Property Description
Welcome to this beautifully updated 3-bedroom, 2.5-bathroom townhome, offering a generous 1,408 square feet of living space in a highly desirable location. Nestled in the heart of Austell, GA, this move-in ready home is perfect for those seeking modern comfort and convenience. The main level features a spacious open concept layout, ideal for both daily living and entertaining. The kitchen is equipped with modern appliances, and ample cabinet space. Large windows throughout flood the home with natural light, creating a bright and airy atmosphere. Upstairs, you'll find three well-sized bedrooms, including a primary suite complete with a private en-suite bathroom. The additional bedrooms offer versatility, perfect for a home office, guest room, or personal retreat. A second full bathroom and a convenient half bath on the main level ensure comfort for the entire household. Enjoy outdoor living with a private back deck, ideal for relaxation or entertaining. The home also comes with updated flooring, fresh paint, and modern fixtures throughout, making it a truly turnkey property. Located just a short drive from downtown Atlanta, this townhome provides easy access to shopping, dining, and entertainment options in the area. Whether you're commuting to the city or enjoying local attractions, this home offers the best of both worlds. Don't miss out on this fantastic opportunity! Schedule your tour today and make 7004 Panda Ln your new home!
Location
State GA
County Cobb
Rooms
Basement None
Interior
Interior Features High Ceilings, Split Bedroom Plan
Heating Forced Air, Natural Gas
Cooling Ceiling Fan(s), Central Air, Electric
Flooring Laminate, Tile
Fireplaces Number 1
Fireplaces Type Factory Built, Family Room
Fireplace Yes
Appliance Dishwasher, Range
Laundry In Hall, Laundry Closet
Exterior
Parking Features None
Community Features None
Utilities Available Cable Available
View Y/N No
Roof Type Composition
Garage No
Private Pool No
Building
Lot Description Level
Faces USE GPS
Sewer Public Sewer
Water Public
Structure Type Aluminum Siding,Vinyl Siding
New Construction No
Schools
Elementary Schools Bryant
Middle Schools Lindley
High Schools Pebblebrook
Others
HOA Fee Include None
Tax ID 18048401550
Special Listing Condition Resale
Read Less Info
Want to know what your home might be worth? Contact us for a FREE valuation!

Our team is ready to help you sell your home for the highest possible price ASAP

© 2025 Georgia Multiple Listing Service. All Rights Reserved.
Find out why customers are choosing LPT Realty to meet their real estate needs
Learn More About LPT Realty




