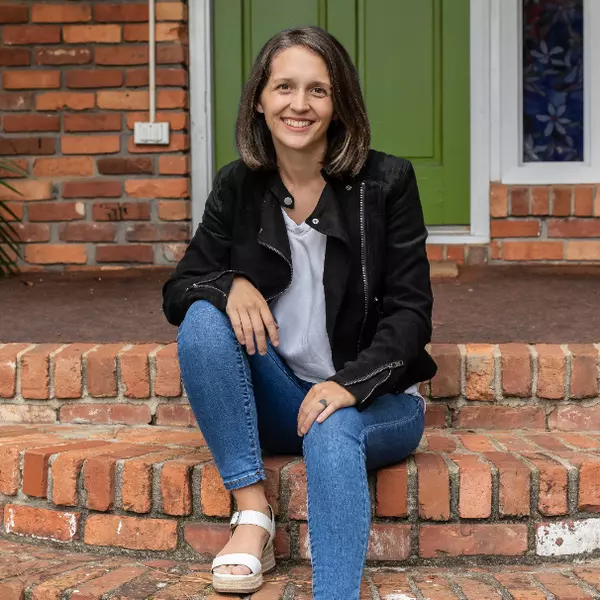For more information regarding the value of a property, please contact us for a free consultation.
Key Details
Sold Price $565,000
Property Type Single Family Home
Sub Type Single Family Residence
Listing Status Sold
Purchase Type For Sale
Square Footage 2,645 sqft
Price per Sqft $213
Subdivision Sautee Bluff
MLS Listing ID 10527967
Sold Date 06/24/25
Style Brick Front,European,Traditional
Bedrooms 5
Full Baths 3
Half Baths 1
HOA Y/N No
Year Built 2021
Annual Tax Amount $4,746
Tax Year 23
Lot Size 0.630 Acres
Acres 0.63
Lot Dimensions 27442.8
Property Sub-Type Single Family Residence
Source Georgia MLS 2
Property Description
Welcome to this stunning custom-built European farmhouse, where timeless charm meets modern luxury. This beautifully designed home features 5 bedrooms, 3.5 bathrooms, and an open-concept layout perfect for everyday living and entertaining. The heart of the home is the vaulted-ceiling living room, flooded with natural light. The adjoining kitchen offers premium finishes, a spacious island, and a seamless flow into the dining area-ideal for hosting or family gatherings. A standout feature is the mudroom, fully equipped with custom designed floor-to-ceiling cabinetry and enclosed storage to keep clutter out of sight and your space looking tidy and organized. The primary suite serves as a tranquil retreat with a spa-inspired bathroom that includes an expansive shower and a generous walk-in closet. Four additional bedrooms and well-appointed bathrooms offer comfort and flexibility for family, guests, or work-from-home needs. Step outside to a huge back patio with a gas-starter, wood-burning fireplace-your perfect outdoor living space for relaxing or entertaining all year long. The full walk-out basement expands your possibilities, already plumbed for a second kitchen and bathroom-ideal for a future guest suite, gym, workshop, & home theater. With custom craftsmanship, functional design, and elegant European farmhouse style throughout, this home is the perfect blend of beauty and practicality. Schedule your private tour today!
Location
State GA
County Newton
Rooms
Basement Bath/Stubbed, Boat Door, Daylight, Exterior Entry, Full, Interior Entry, Unfinished
Dining Room Dining Rm/Living Rm Combo, Seats 12+
Interior
Interior Features Beamed Ceilings, Bookcases, Double Vanity, High Ceilings, Master On Main Level, Separate Shower, Tile Bath, Entrance Foyer, Vaulted Ceiling(s), Walk-In Closet(s)
Heating Central, Electric
Cooling Central Air, Electric
Flooring Vinyl
Fireplaces Number 2
Fireplaces Type Factory Built, Family Room, Gas Log, Outside
Fireplace Yes
Appliance Convection Oven, Dishwasher, Electric Water Heater, Microwave, Range, Stainless Steel Appliance(s)
Laundry In Hall
Exterior
Exterior Feature Sprinkler System
Parking Features Garage, Attached, Kitchen Level, Garage Door Opener, Side/Rear Entrance
Garage Spaces 2.0
Fence Back Yard, Fenced
Community Features None
Utilities Available Electricity Available, High Speed Internet, Natural Gas Available, Phone Available, Underground Utilities, Water Available
View Y/N No
Roof Type Composition
Total Parking Spaces 2
Garage Yes
Private Pool No
Building
Lot Description Level
Faces USE GPS
Sewer Septic Tank
Water Public
Structure Type Brick,Concrete
New Construction No
Schools
Elementary Schools Heard Mixon
Middle Schools Indian Creek
High Schools Eastside
Others
HOA Fee Include None
Tax ID 0085C00000033000
Acceptable Financing Cash, Conventional, FHA, VA Loan
Listing Terms Cash, Conventional, FHA, VA Loan
Special Listing Condition Resale
Read Less Info
Want to know what your home might be worth? Contact us for a FREE valuation!

Our team is ready to help you sell your home for the highest possible price ASAP

© 2025 Georgia Multiple Listing Service. All Rights Reserved.
Find out why customers are choosing LPT Realty to meet their real estate needs
Learn More About LPT Realty




