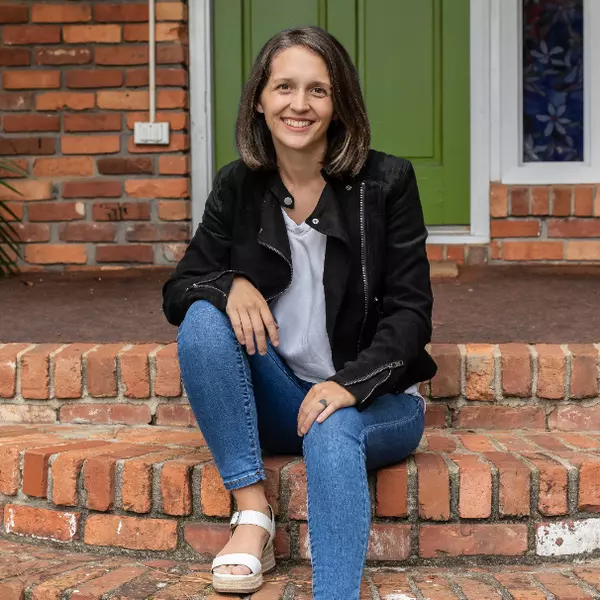For more information regarding the value of a property, please contact us for a free consultation.
Key Details
Sold Price $410,000
Property Type Townhouse
Sub Type Townhouse
Listing Status Sold
Purchase Type For Sale
Square Footage 1,963 sqft
Price per Sqft $208
Subdivision Townes At Rockfern
MLS Listing ID 7555597
Sold Date 07/03/25
Style Townhouse,Traditional,Other
Bedrooms 3
Full Baths 2
Half Baths 1
Construction Status Resale
HOA Y/N Yes
Year Built 2022
Annual Tax Amount $4,634
Tax Year 2024
Lot Size 871 Sqft
Acres 0.02
Property Sub-Type Townhouse
Source First Multiple Listing Service
Property Description
Welcome to your NEW HOME IN LILBURN with a PRIME LOCATION!! This beautiful 3-bedroom, 2.5-bath townhome, built in 2022, offers a spacious and modern layout with a gorgeous, expansive kitchen perfect for both cooking and entertaining. Located in a prime Lilburn location, you'll enjoy easy access to shopping, dining, and entertainment, with The Shoppes at Webb Gin nearby for all your retail needs, as well as Kroger, Walmart Super center, and Publix for convenient grocery runs. Outdoor enthusiasts will appreciate the proximity to Lilburn City Park, and with major roads and top-rated schools just minutes away, this home truly combines comfort, convenience, and style. Don't miss the opportunity to make this stunning home yours!!
Location
State GA
County Gwinnett
Area Townes At Rockfern
Lake Name None
Rooms
Bedroom Description Oversized Master,Other
Other Rooms Other
Basement None
Dining Room Open Concept, Other
Kitchen Cabinets White, Kitchen Island, Pantry, Pantry Walk-In, Tile Counters, Other
Interior
Interior Features Walk-In Closet(s), Other
Heating Central, Hot Water, Other
Cooling Central Air, Other
Flooring Carpet, Laminate, Luxury Vinyl, Other
Fireplaces Type None
Equipment None
Window Features Double Pane Windows
Appliance Dishwasher, Electric Cooktop, Electric Oven, Microwave, Refrigerator, Trash Compactor, Other
Laundry Main Level, Other
Exterior
Exterior Feature Other
Parking Features Driveway, Garage, Garage Door Opener, Kitchen Level
Garage Spaces 1.0
Fence Back Yard
Pool None
Community Features Other
Utilities Available Cable Available, Electricity Available, Sewer Available, Water Available
Waterfront Description None
View Y/N Yes
View Other
Roof Type Shingle
Street Surface Asphalt,Concrete
Accessibility Accessible Hallway(s), Accessible Kitchen
Handicap Access Accessible Hallway(s), Accessible Kitchen
Porch Patio, Rear Porch
Total Parking Spaces 4
Private Pool false
Building
Lot Description Back Yard, Corner Lot, Other
Story Two
Foundation Slab
Sewer Public Sewer, Other
Water Public
Architectural Style Townhouse, Traditional, Other
Level or Stories Two
Structure Type Brick,Wood Siding,Other
Construction Status Resale
Schools
Elementary Schools Knight
Middle Schools Trickum
High Schools Parkview
Others
Senior Community no
Restrictions false
Tax ID R6136 260
Ownership Other
Acceptable Financing Cash, Conventional, FHA, VA Loan
Listing Terms Cash, Conventional, FHA, VA Loan
Financing yes
Read Less Info
Want to know what your home might be worth? Contact us for a FREE valuation!

Our team is ready to help you sell your home for the highest possible price ASAP

Bought with Joe Stockdale Real Estate, LLC
Find out why customers are choosing LPT Realty to meet their real estate needs
Learn More About LPT Realty




